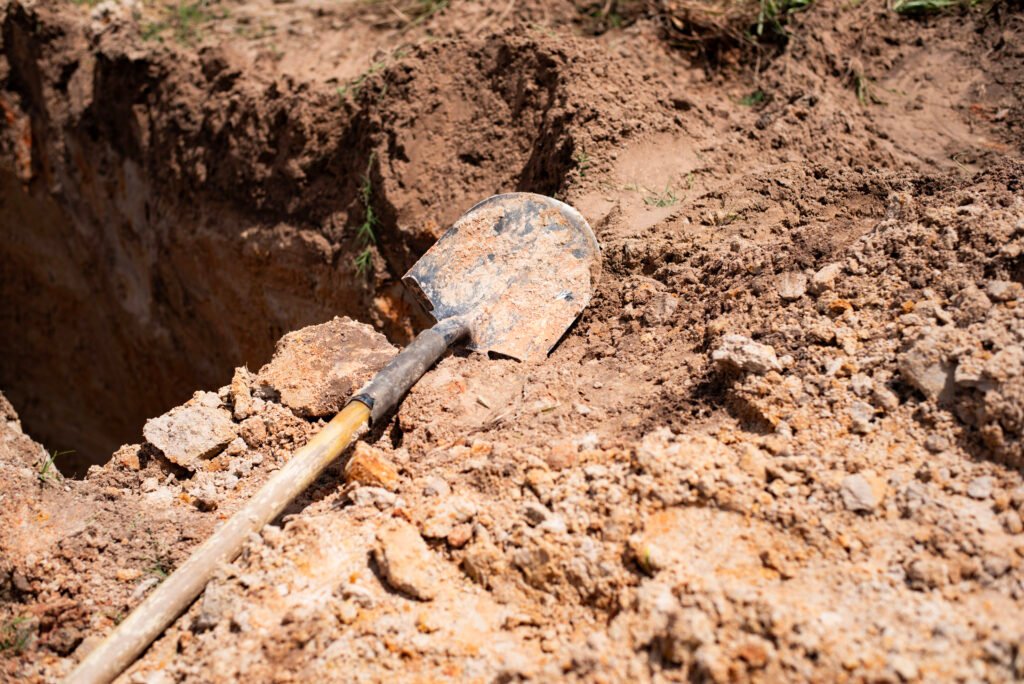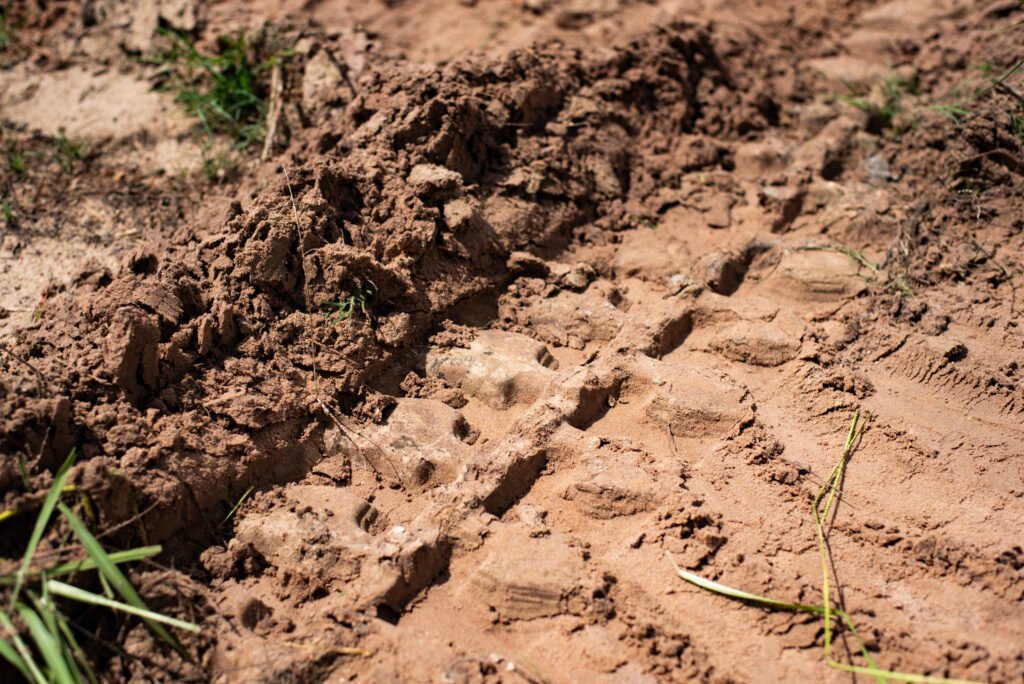Site Evaluation
To streamline this process, here are a few things you can prepare in advance.
- Land Survey
- House Design
- Available time for on-site meeting

Soil Testing
During your site evaluation for permitting and design, your soil will be tested. A licensed engineer or site evaluator will assess a few inches of soil to determine its composition, which will guide the selection of the appropriate system for your property.
Designs
Following the soil analysis, they will walk through the property with you to identify the optimal location for your system. Based on the gathered information, our engineer will create a customized design. Once the design is complete, it will be shared with you. You can then submit it to the county with your permit form, or if you prefer, we can handle the permitting process on your behalf.


Permits
Documents you will need to prepare to complete the permitting process.
- Floor Plans
- Site Evaluation
- Soil Testing
- Septic Design
- Maintenance Contract
- Landscape Agreement
- Power of Attorney (if the applicant is not the property owner)
- Permit Application
Please note, additional forms may be required, and there may be associated fees.
Once your design is approved by the county, the permit can be collected from the office. You may pick it up yourself, or one of our qualified team members can do it on your behalf. The permit number is necessary for us to begin the installation process.



